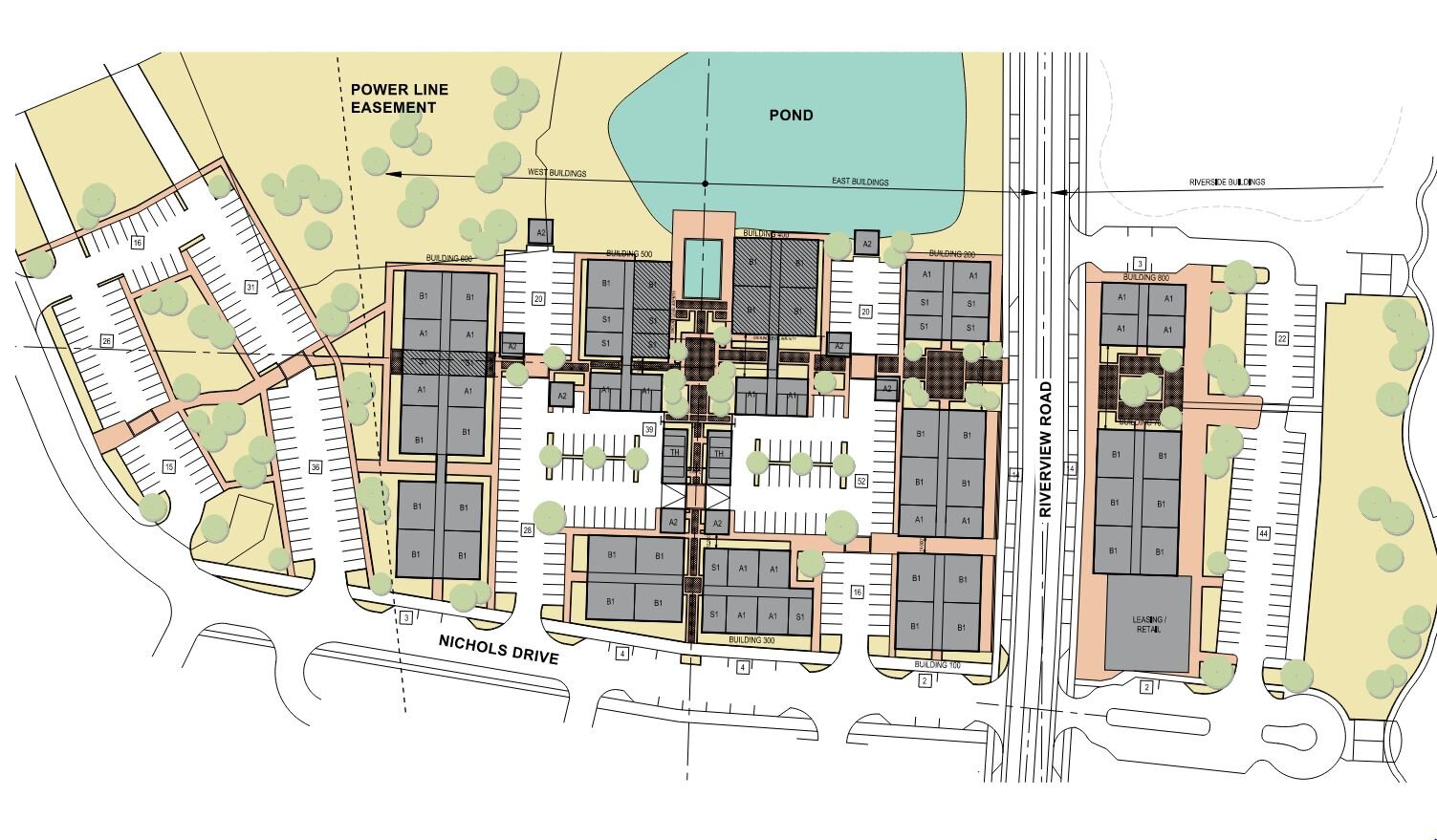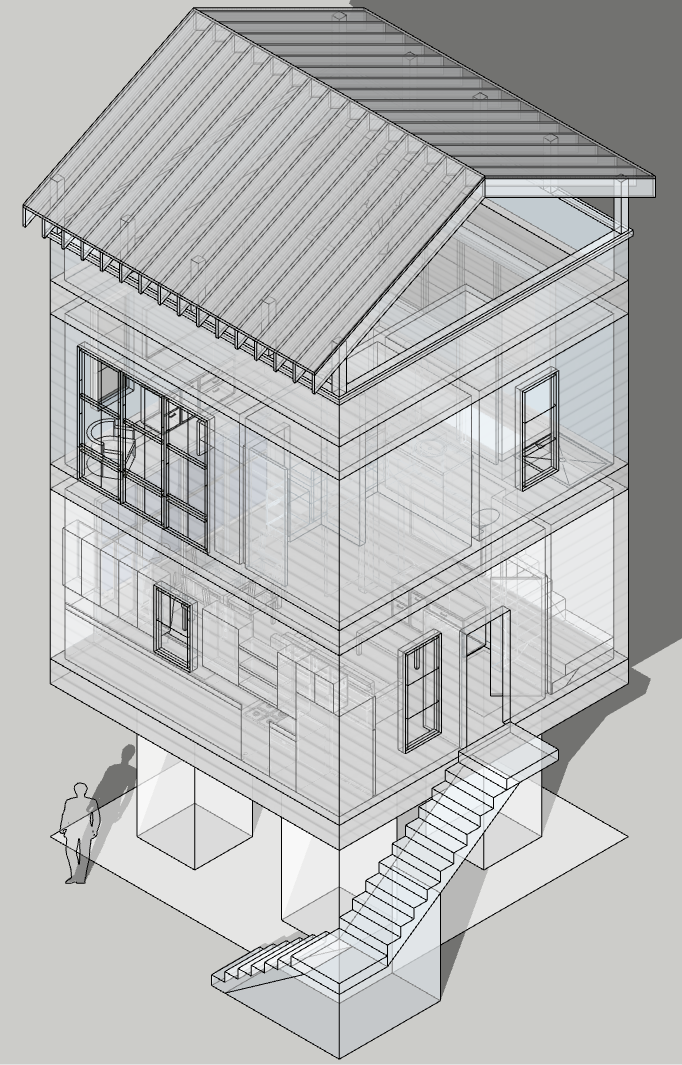-
Architecture
10
- Apr 10, 2021 Alys Beach: Imagined Thresholds
- Mar 4, 2021 Unbuilt: House in the Mountains
- Mar 3, 2021 Sketch vs. Reality: Drawing is Thinking
- Feb 21, 2021 Metaphor
- Feb 21, 2021 Architecture: Exploring The Middle Density
- Feb 9, 2021 Architecture: A Case Study of Our House
- Jan 30, 2021 Unbuilt: Imagining an Architecture for a Green Community on the Chattahoochee
- Jan 29, 2021 Architecture: Designing on the Atlanta Beltline
- Jan 21, 2021 Learning from LOHA
- Jan 14, 2021 Books: For an Architecture of Reality
-
Art
2
- Apr 22, 2021 Figure Painting: Nicole Eisenman’s Another Green World
- Apr 12, 2021 Discovering Andy Goldsworthy
-
Books
1
- Jan 14, 2021 Books: For an Architecture of Reality
-
Design Culture
3
- Feb 4, 2021 Geometry of Meaning: the Sphere
- Jan 21, 2021 Circle of Days
- Jan 12, 2021 So, Thought Construct?
-
Fiction
2
- Apr 10, 2021 Alys Beach: Imagined Thresholds
- Jan 15, 2021 My Last Day at Work
-
Photography
1
- Jan 13, 2021 Discovering Duane Michals
-
Song Lyrics
2
- Apr 22, 2021 Song Lyric: Light Therapy
- Mar 8, 2021 Song Lyric: Possession
Unbuilt: House in the Mountains
Working out a what-if mountain house idea, I thought of cabins bumping awkwardly but lovingly into each other, an architectural meet-cute of little houses. One cabin would be just a roof, and act as a dogtrot outdoor porch between the guest cabin and the other cabins. Two sided fireplace. Sit outside and hear the rain. The dogs will want to stay here, and not go back in. We’ll watch the sky clear and the sun reluctantly fall.
Quick 5 minute massing study of jumbled cabins. Entry side.
Massing study of cabins. Private side.
Massing concept model. View from entry drive.
So we have five cabins teaming up to form a house: 1) a garage/storage/art studio/home gym cabin; 2) a two-bed/two bath lockout cabin for guests we love but let’s be honest, we all need some space after that long day on the river; 3) the dogtrot roof cabin: our outdoor living room and year-round connection to the land; 4) the main cabin with a big dining room for intimate feasts, with a kitchen island where we all can sit and pretend to help while pouring that second glass for everyone as she tries to get to the point of her story, and the living space with room to be together again, and the hearth for that quiet conversation by the fire, a wall of glass to trace the flight of the red-tailed hawk teaching her young to hunt, or the storm rolling in across the valley; and lastly 5) the master bedroom cabin, its quiet remove, its horizon-stretched view...
Sketchbook: prophetic note to NOT smooth over the forms…
Front axon sketch. Creeping rationalism.
Rear axon sketch: What’s this going to cost?!
As I forced actual program spaces into my idea, the cabins smoothed together a bit, elongated, becoming perhaps too efficient, losing that first date excitement from the early jumbled study. Vertical cedar siding and standing seam metal roof. Stone chimney. A lap pool would be good. Clerestory lights are needed for that art studio/gym.
Floor plan.
Nothing preventing me to get back to that spirit, though. I thought this would work in the forests of the Blue Ridge Mountains, but it would work in Sonoma as well. Took some inspiration from the Northern California lifestyle here: connect to the outdoors, put on no airs, use honest materials, track the path of the sun, plant a garden, invite your friends over. Use architecture to remind them they are loved. But you’ll be sure to tell them as well.
Inspiration: Cabins with interstitial zones between.
Dogtrot breezeway.
Clean composition.
Wood and glass.
Outdoor rooms.
Indoor Outdoor feel.
Unbuilt: Imagining an Architecture for a Green Community on the Chattahoochee
A colleague from another country, unfazed at my frenetic pursuit of applying some concept into a place where it just was not destined to fit, said to me: “Ideas are travelers. Entertain them while they’re with you.” Unbuilt work sometimes feels like these travelers; your brief moments together having brought something alive, more than memories, more like a story or a tune that you will someday revisit. Ideas that visited me during this particular design investigation have revisited me and have been planted into other ideas and have grown into something new.
This project was for an apartment community on the Chattahoochee River outside of Atlanta, a city founded at the confluence of rail lines, where the shallow river was not important for transport; the river skirted several miles outside the nexus of the young city. But anonymous apartments are built anywhere. They can be seen as a commodity and little else if not given more to do. This one would create value through Design-thinking, through Placemaking. Through Architecture.
This project would connect to the river and reclaim the area’s agricultural-industrial uses, pivoting to residents who would feel its acknowledging the spirit of a real place. They would be environmentally conscious. They’d be ecologically aware. Use community gardens. They’d wear Patagonia and know where to find anything at REI. They’d strive to lead authentic lives! By that I mean that their choice of where they lived would be meaningful to how they saw themselves, and perhaps the selves they wanted to be. They’d expect sustainability and green design to fold into their surroundings: more than recycling, they would choose to live where design signifies their lifestyle. Their cars have racks for kayaks and mountain bikes. Their clubhouse would have a boat launch and a bike shop and car charging stations. They’d be Green Southern in this modern South.
I daydreamed about the architecture that these fun, altruistic residents would inhabit: Modern barns, full of bright lofts and studios, sheathed in a nod to the agri-industrial context with clean metal siding. Quirky units with storage for their active lifestyles. Parking lots that resembled groves of trees. A pedestrian spine connecting the buildings to the boat launch. A strong, uncompromising, confident architecture. Familiar and new.
My vision of a clean, almost Scandinavian Farm-Modern architecture shaping a community in the New South.
The site: scraps of land on either side of Riverview Road; access to the river, but in a context of Industrial Butler Buildings and semi trailers.
Often apartment buildings are long, double-loaded corridor boxes. How to break the building into a village?
Site Plan takes shape: Note the pedestrian spine, the internalized parking, the pulled-apart building blocks.
Analyzing the unit mix, and parking allocation, and overall gross areas.
Overlaying the landscape planning: parking groves, access to the pond, and connection to the river.
Site plan showing roof massing: breaking up the bigness into paired gable forms.
Site plan aerial showing the architectural massing and initial concepts for fenestration.
Sketch of the vibe.
Pedestrian spine.
View of the pedestrian spine and studies for the free-standing ‘folly’ multi-level units.
Inspiration: buildings sharing DNA seen through the trees. This is in Bruges.
Inspiration: Agricultural Barn Framing
Inspiration: Steep pitches for lofts
Inspiration: Tobacco Drying Barns
Inspiration: Barn forms and texture. The missing boards gave me ideas on how the windows could be designed.
The top floor two bedroom loft.
Building section showing the loft in the gable roof.
X-ray through the gable loft unit.
Trying to predict the feel of the loft.
Detail of building forms and stand-alone folly ‘out-buildings’.
Moving through the site; section at a pedestrian cross-road.
There would be a roof deck under the metal roof.
Design for a studio apartment, with a bedroom area created with multiple pairs of barn doors.
Embracing the local use of steel prefab Butler buildings with the Leasing Clubhouse.
A space for residents to work from home, meet friends, fix their bike.
Inspiration: Cool, Northern California optimism.
Inspiration: Embrace the Country near the City.
With all of these images, you can get a sense of me chasing an idea, following through on many scales (the site, the building, the unit, the room) and churning through a process that always tried to hold true to the authenticity and vision of the community.
Design doesn’t happen all by itself. Especially architecture. It’s inspired by context and people and materials. This particular project was never built. Perhaps it was market conditions, or construction costs, or bad timing. Their focus certainly moved to city centers and not re-imagined peripheries. I don’t think it was because the residents I envisioned wanting to live here didn’t exist. Adjacent to this site now sits an anonymous, off-white apartment project, built by a different developer. A missed opportunity to use design in a more personal, life-affirming way. But what I learned in my brief studies for this riverside site stayed with me. They became ideas that would travel well.





















































